146 Westferry Road, London £375,000
 2
2  1
1  1
1- Spacious, 742 sqft, 69 sqm
- Two double bedroom apartment
- Large reception
- EWS1 compliant
- Chain free
- Central location
- Excellent transport connections
- Shops, bars, restaurants, leisure amenities
SPACIOUS & SMART...
Alphabet City is delighted to present this large, two double bedroom apartment with views of Canary Wharf and located in the heart of London Docklands. It offers a generous reception with plenty of room for a dining and study area. The kitchen is separate with a range of appliances and space for a breakfast table and chairs. The master bedroom is exceptionally big at 16'5'' in length, and there is a second double bedroom. The bathroom is contemporary and the apartment features ample storage. For leisurely walks, the location is close to both to the Thames, Millwall Dock, and the Sailing Center. Canary Wharf with its restaurants, bars, shopping, cinemas, gyms and excellent transport options, is easily accessible.
INFO
EPC Rating - C | Council Tax - Band D | Total Floor Area - 69 SQM | EWS1 - Not required
Lease length - 125 years | Commenced - 1st April 2001 | Lease remaining - 103 years
Service Charge - £3050.00 for period 1 April 2023 to 30 March 2024 | Ground Rent - £150 per annum
TRANSPORT
Mudchute DLR (0.5 miles) | Crossharbour DLR (0.5 miles) | South Quay Station (0.6 miles)
Distances are straight line measurements from centre of postcode
London E14 3ED
Located on third floor
Access via lift or stairs
Entrance
L-shaped hall with doors to all rooms and a storage cupboard, intercom.
Kitchen
11' 3'' x 9' 11'' (3.43m x 3.02m) Max
Modern, fitted kitchen with a selection of wall and base cupboards, laminate worktops, fitted electric oven, hob and extractor (not tested), stainless steel sink and drainer with single lever mixer tap, space for fridge freezer and under counter washing machine and dishwasher, white tiled back splash, tiled floor, central light fitting.
Reception
19' 7'' x 11' 3'' (5.97m x 3.43m) Max
Spacious reception cum dining room, double glazed window, wood laminate flooring, storage heater (not tested), light fittings.
Bedroom 2
11' 6'' x 10' 1'' (3.51m x 3.08m) Max
Double room, double glazed window, light fitting, carpet, wall mounted electric heater (not tested).
Principal Bedroom
16' 7'' x 9' 8'' (5.05m x 2.94m) Max
Large double room, double glazed window, light fitting, carpet, wall mounted electric heater (not tested).
Family Bathroom
White three piece bathroom suite, bath with shower mixer over bath, basin and pedestal with mixer tap, close coupled w.c., wall mounted vanity cupboard with mirrored doors, extractor (not tested), white tiles around bath, ceramic floor tiles.
Tenure | Service Charge | Ground Rent
Lease length - 125 years Commenced - 1st April 2001 Lease remaining - 103 years Service Charge: £3050.00 for period 1 April 2023 to 30 March 2024 Ground Rent: £150 per annum
Features | Location
Chain Free | Attractive, well maintained development | EPC C | EWS1 Central Docklands location | Mudchute DLR (0.5 miles) | Crossharbour DLR (0.5 miles) | South Quay Station (0.6 miles) | The Thames, Millwall Dock, the Sailing Center, Canary Wharf, Mudchute Farm, Greenwich all in easy reach
Disclaimer
Every care has been taken with the preparation of these Particulars but complete accuracy cannot be guaranteed. If there is any point, which is of particular importance to you, please obtain professional confirmation; alternatively, we will be pleased to check the information for you. This is particularly important in relation to any service charges quoted. We have not tested any apparatus, equipment, fixture, fittings or service and so cannot verify they are in working order or fit for their purpose. All dimensions are approximate.
London E14 3ED
| Name | Location | Type | Distance |
|---|---|---|---|










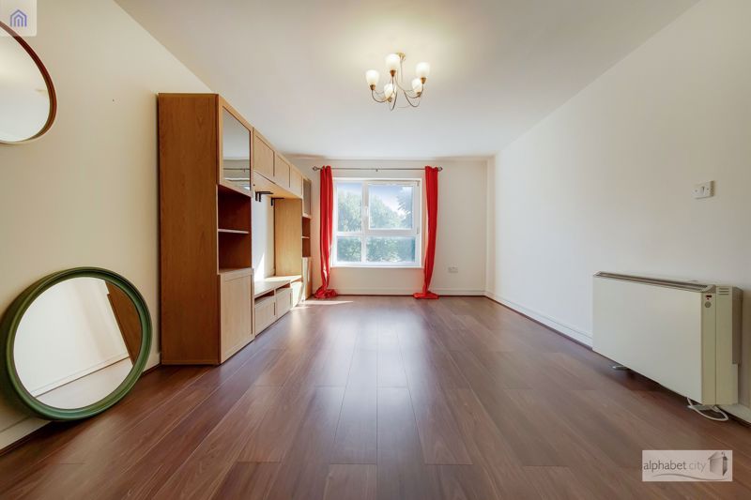
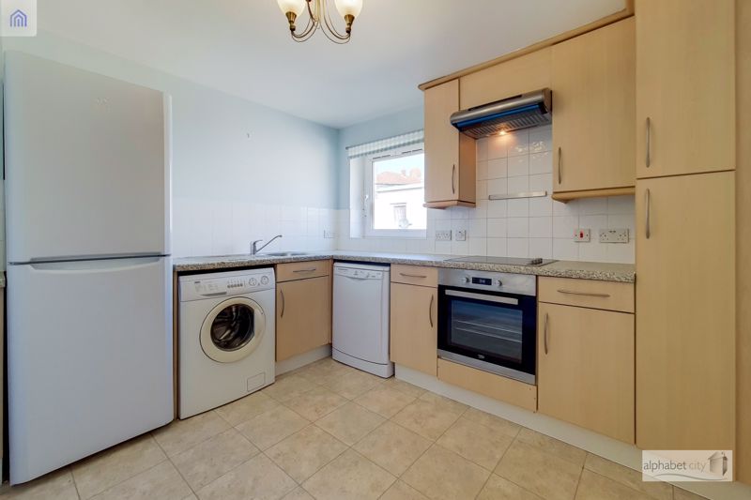
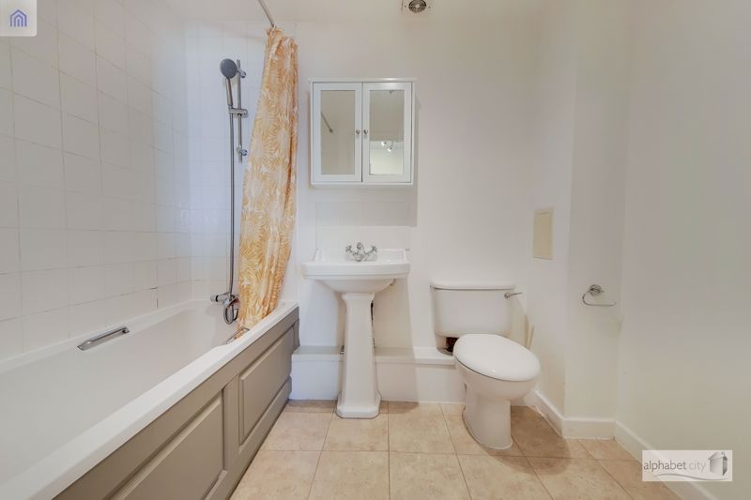
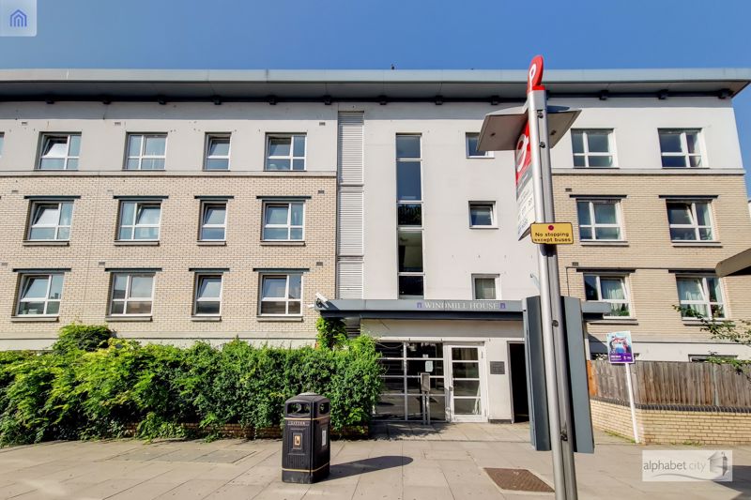
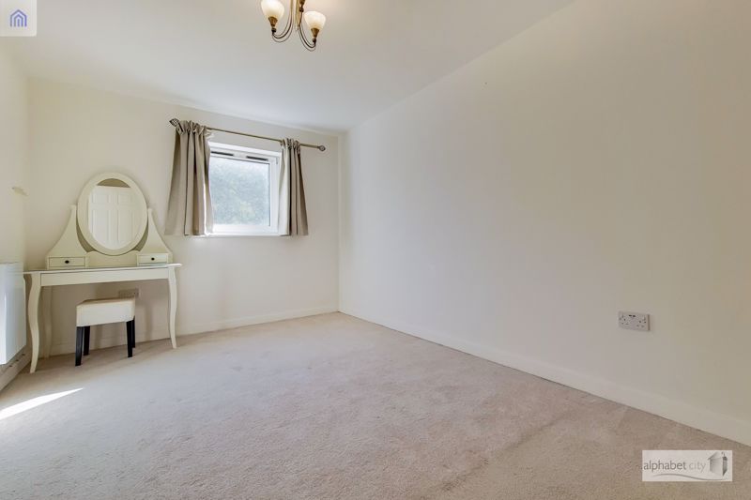
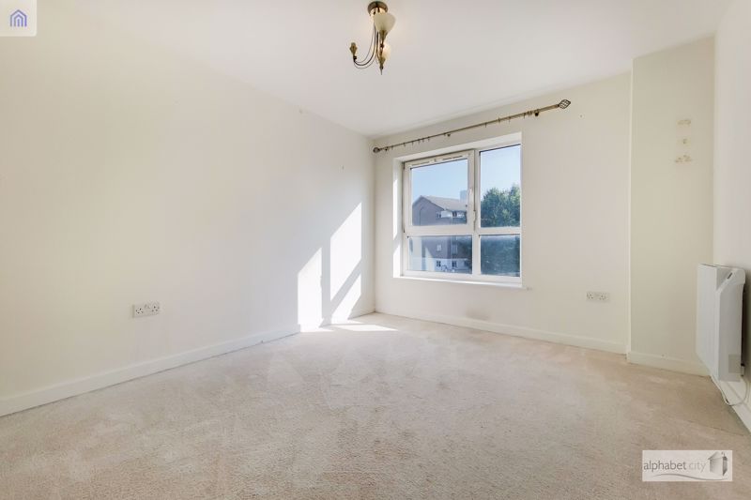
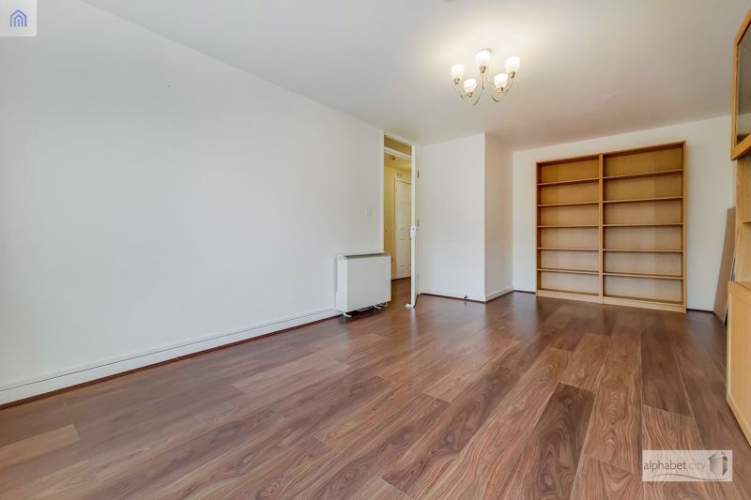
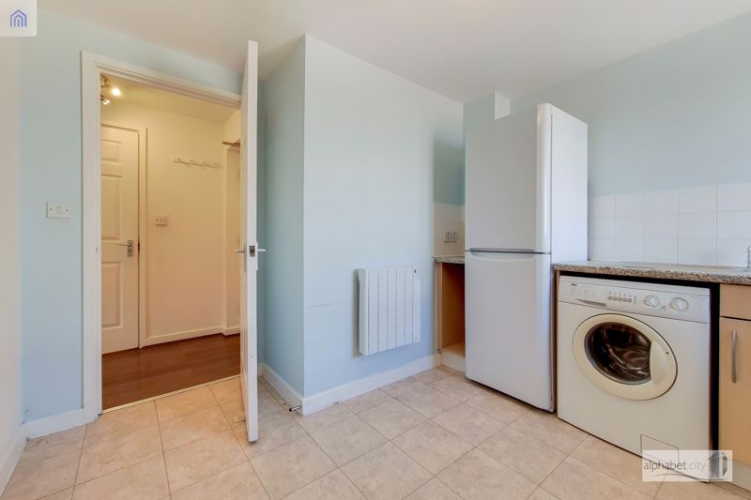
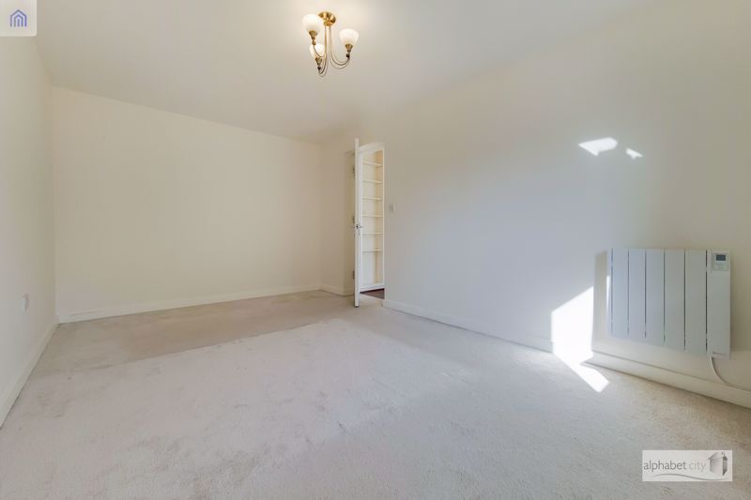
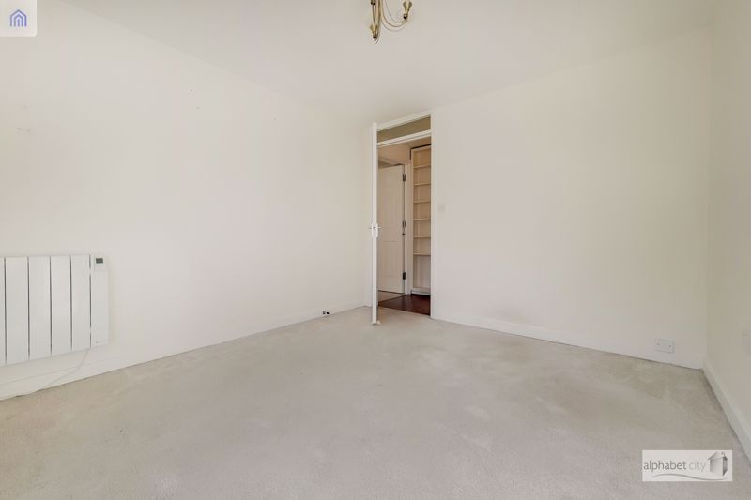
 Mortgage Calculator
Mortgage Calculator


